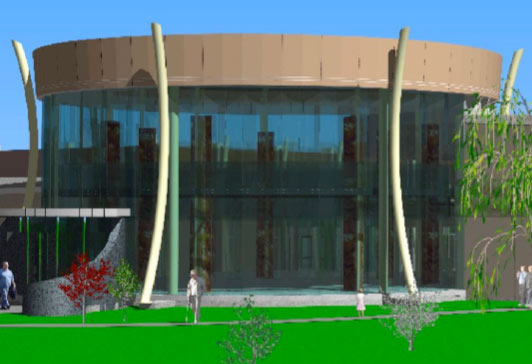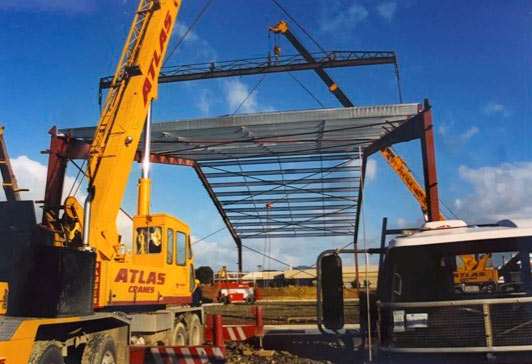Our Projects
Over the years, we have contributed to a wide range of fascinating projects. For example, we’ve been involved in industrial projects such as the construction of large clear-span buildings and machinery installation foundations for Juken NZ (a timber processing company) in Kaitaia. These expansive structures were built using custom-made portal frames, combining both steel and LVL.
One notable project was the Te Ahu Civic Centre, where we were responsible for designing the large glass curtain wall Atrium, Library, Museum, and North Wing. The Atrium features angled glass curtain walls suspended from a structural ring beam, supporting 8-meter glass panels. At the time, this building was unique in New Zealand. The Chevron layout of the glass was specifically designed to minimize reverberation while enhancing the acoustics for musical performances held in the Atrium. The glass curtain wall seamlessly integrates with the faceted and curved Alucabond fascia, making it a standout feature of the building.
Our portfolio also includes commercial buildings in Kaitaia, Swansea, and Flaxmere, including the Department of Corrections Service Centres, Ministry of Social Development, Hunting & Fishing, and Far North ITM, all located on North Park Drive in Kaitaia. Additionally, we prepared the architectural building consent documentation for stages 1, 2, and 3 of Metlifecare’s Auckland retirement complex on Stanley Road, which consists of 4-5 storey buildings.
In the residential sector, we have worked on hundreds of new and renovated homes across New Zealand. Many of these projects have featured specialist timber finishes, solid lightweight concrete panels, and aluminum cladding. As designers, we leverage specific manufacturer software to handle most structural timber engineering requirements.

