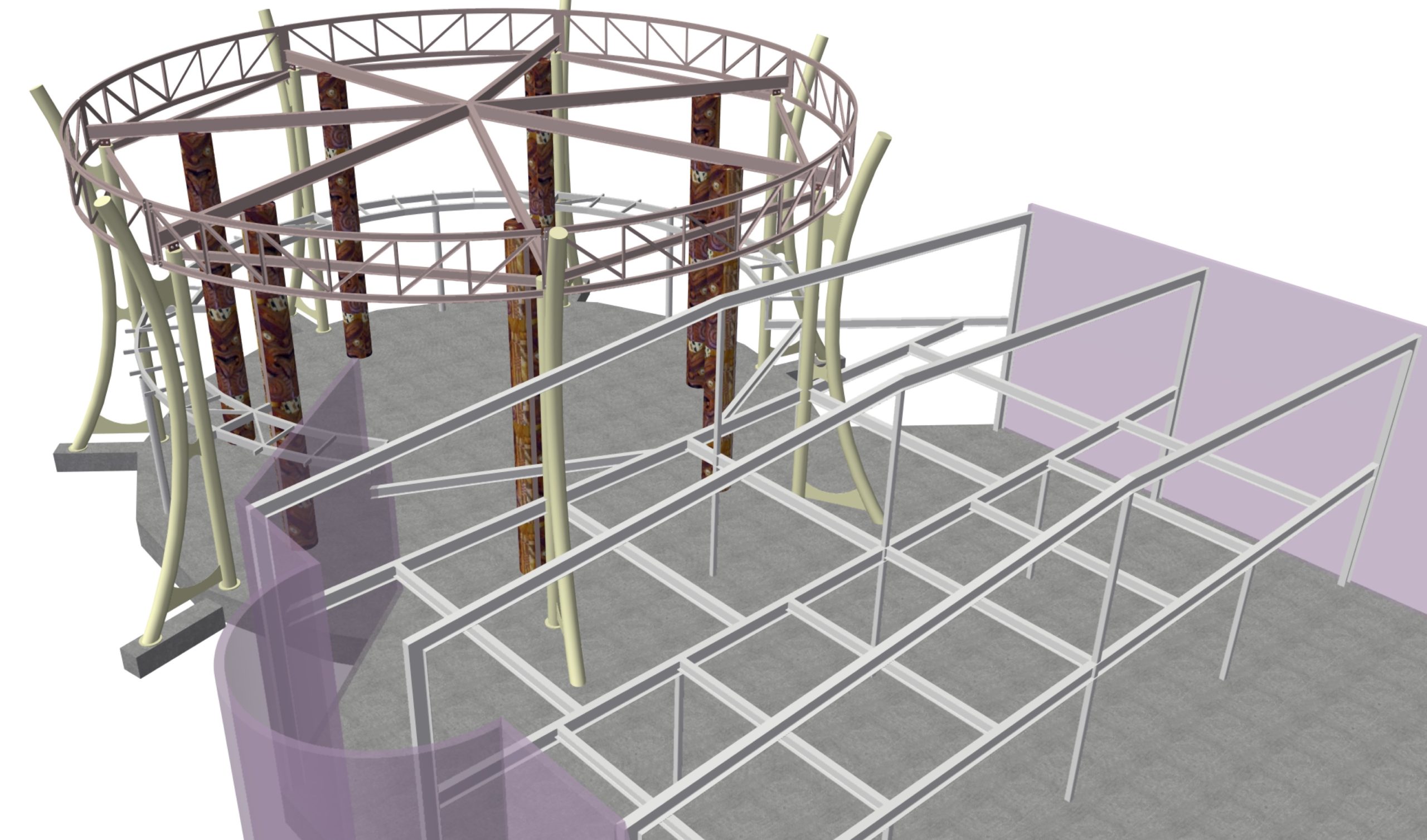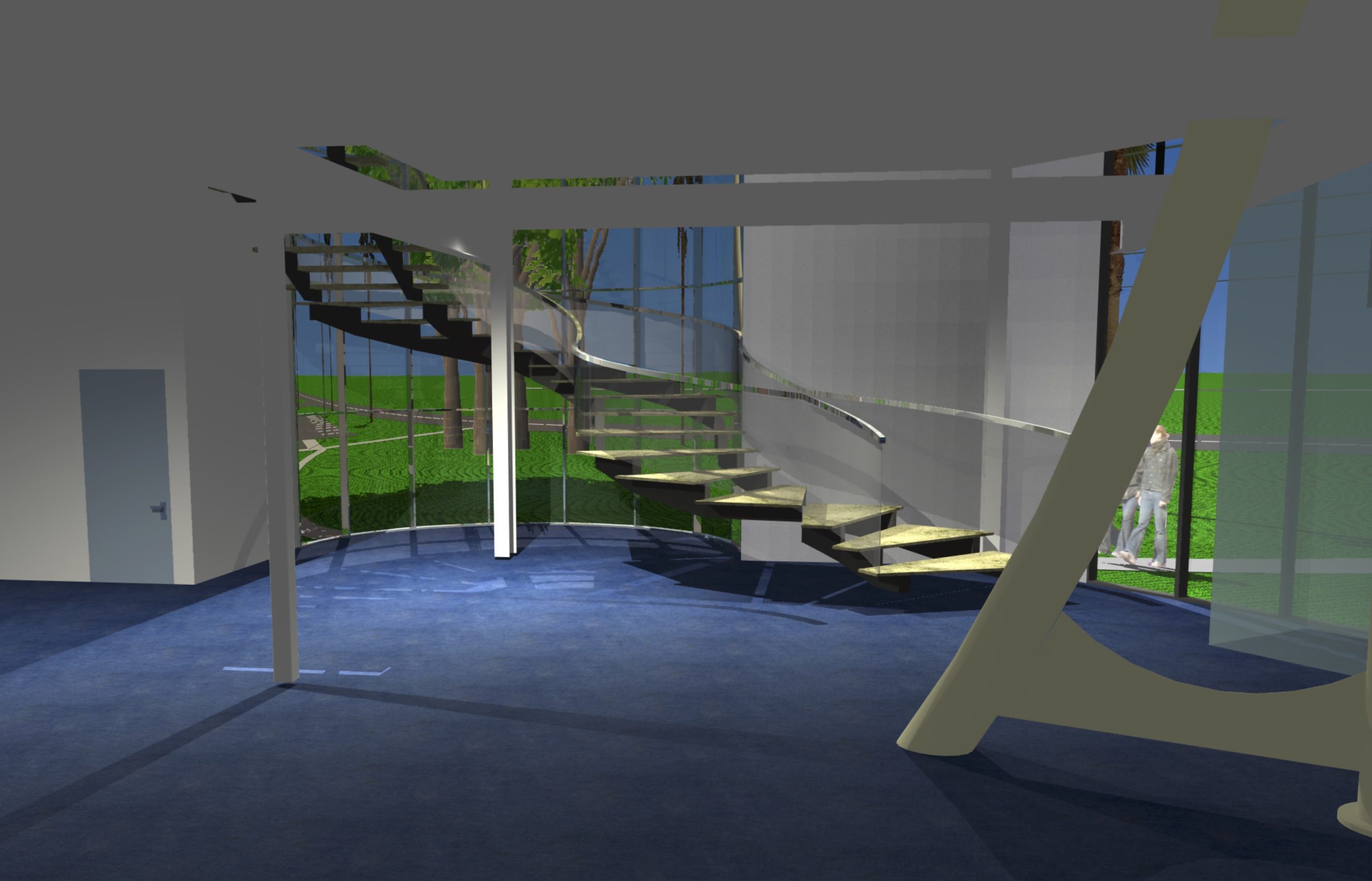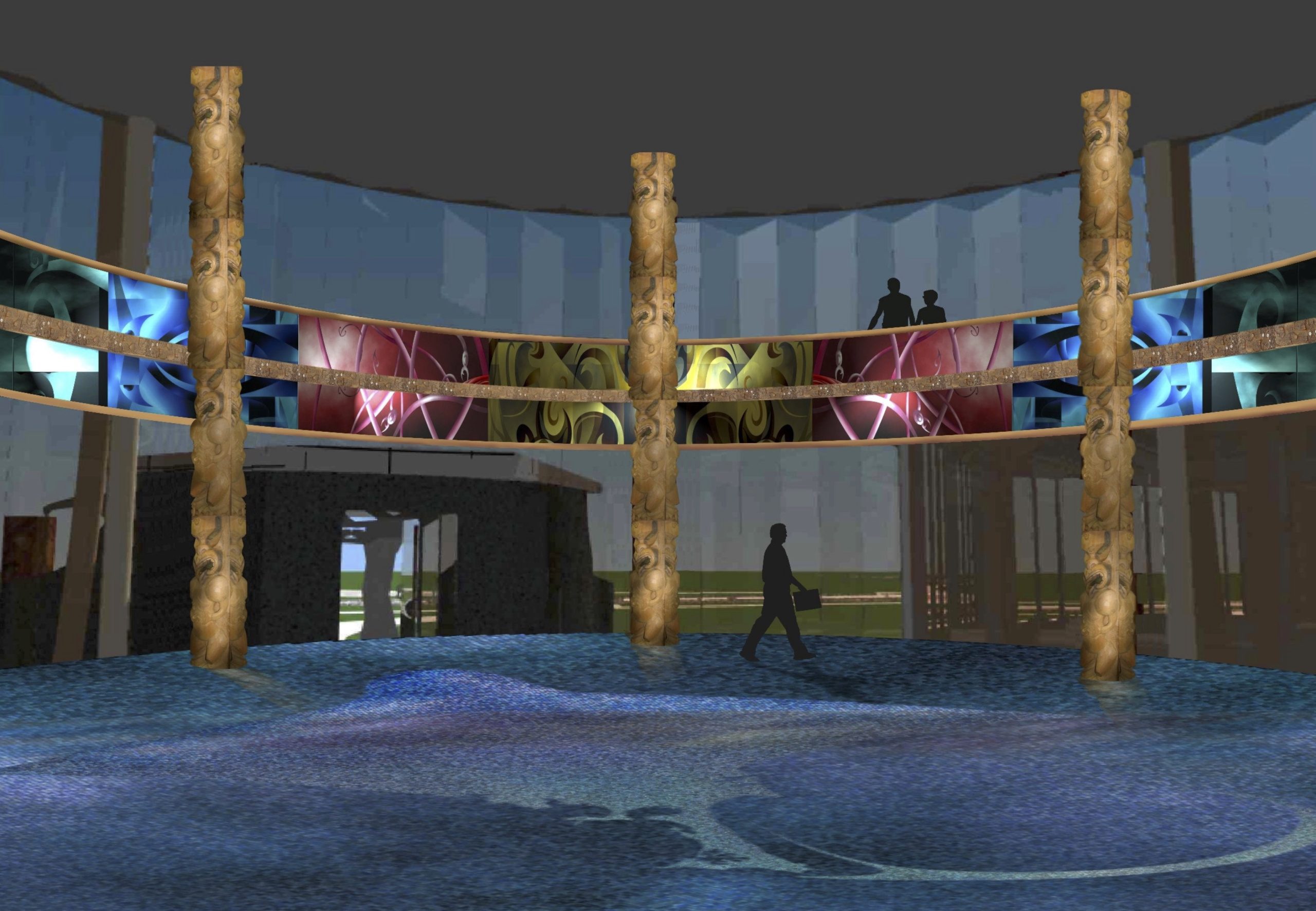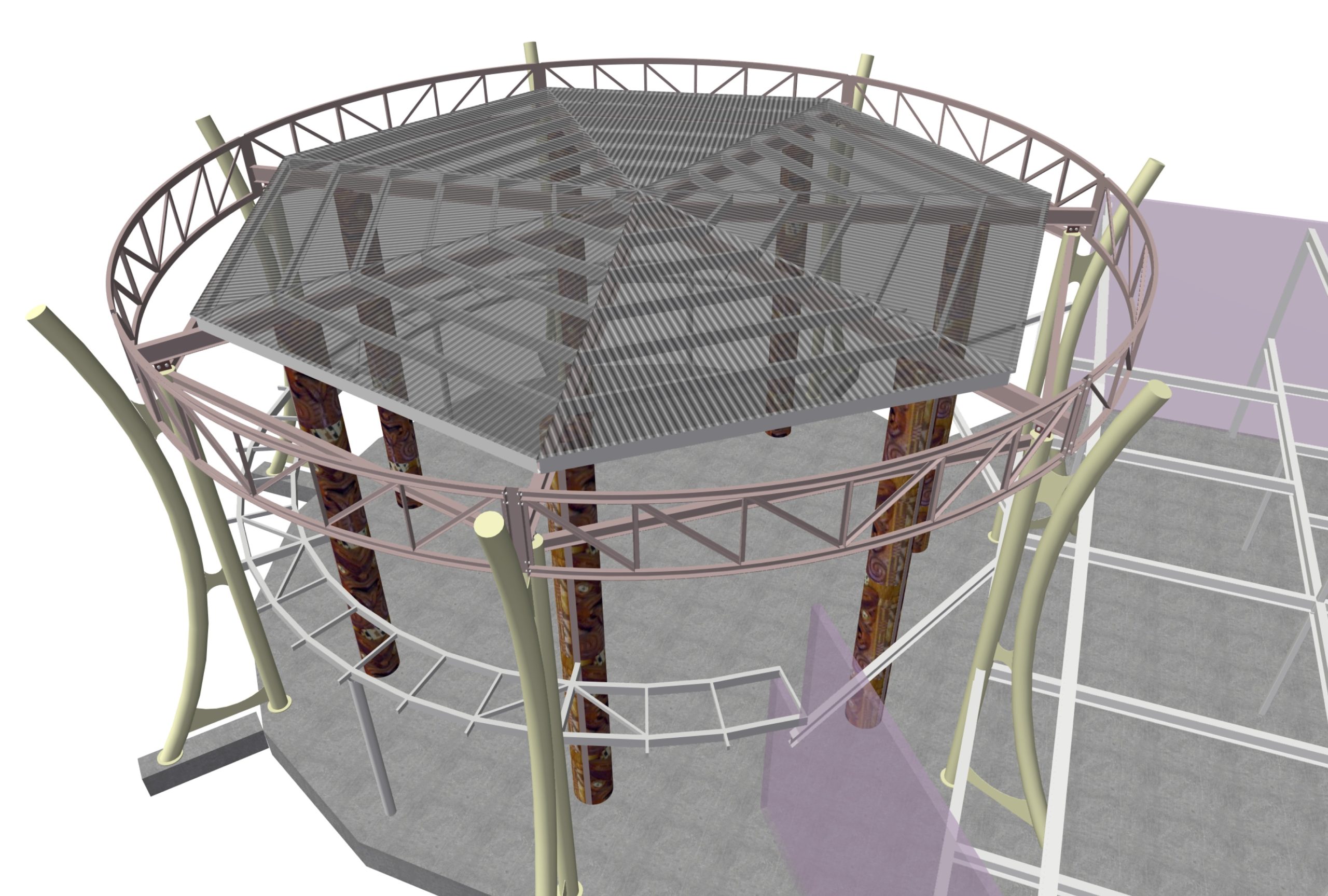At Beard Online Architecture, we take great pride in our contributions to groundbreaking projects that showcase innovation and design excellence.
One such project is the Te Ahu Civic Centre, a joint venture between Beard Online Architecture (Formally Beard Parsonson Architecture) and Arcline Design, where our company provided the design for the large glass curtain wall Atrium, Library, Museum, and North wing and Arcline Design the refurbishment design for new “facelift” to the existing Community centre providing also a dual purpose entertainment centre for cinema and live performance.
Both the existing and the new were integrated to form the new and exciting Te Ahu Centre.
The crown jewel of this remarkable civic centre is undoubtedly the Atrium, with it’s welcoming front entrance, initially designed to house seven magnificent and outstanding carved Pou, which bring together the five local iwi as well as the Dalmatian & European community all being represented by the unique carved Pou. With its unique pleated glass curtain walls, it stands as a testament to architectural ingenuity. These walls, suspended from a structural “ring” beam, allow magnificent 8 metre glass panels to gracefully hang, captivating visitors with their sheer grandeur. As the only building of its kind at the time in New Zealand, the Atrium immediately grabs attention and demands closer inspection.
Doug Beard and Joey Parsonson jointly created this masterpiece using specialised software to initially create many various 3 dimensional and 2 dimensional images until they where satisfied that the visual appearance of the building met their high standards in creative design.
The design of the glass curtain walls was carefully thought out to not only impress visually but also cater to the practical needs of the space. Employing a Chevron or pleated layout, Beard Online Architecture achieved the dual purpose of avoiding reverberation while ensuring optimal sound amplification for musical instruments played during performances frequently held in the Atrium. This thoughtful consideration highlights the harmonious integration of aesthetics and functionality that define this architectural masterpiece.
To truly appreciate the architectural prowess exhibited in the Te Ahu Civic Centre, one must examine the attention to detail exhibited in the connection between the glass curtain wall and the surrounding Alucabond fascia. This seamless and transparent integration at the top of the Atrium enhances the overall visual impact, creating a sense of fluidity and unity. The faceted and curved Alucabond fascia complements the geometric precision of the glass curtain wall, resulting in a mesmerizing composition that captivates all who behold it.
The Te Ahu Civic Centre stands as a testament to the endless possibilities when architecture and innovation converge. With its awe-inspiring Atrium boasting pleated glass curtain walls and a design that balances aesthetics and functionality, it has undoubtedly left an indelible mark on New Zealand’s architectural landscape.
The transparentness of the full height glass, displays the magnificent carved Pou, which are undoubtably inspiring to any visitors. The carvings on these Pou are simply magnificent and are a must see for all visitors to the Te Ahu Centre in the Far North town of Kaitaia.






